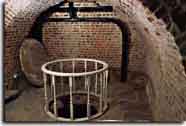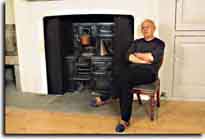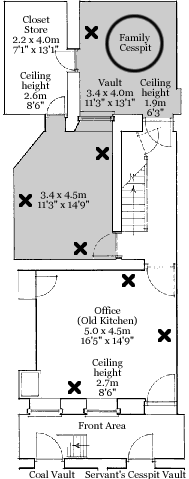
Cesspit vault

Old kitchen and servant

Cesspit vault |

Old kitchen and servant |
Click on pictures for larger view

Front Vault Left: Waste Management System - soakaway/servants cesspit + street washaway into soakaway + coal hole.
Front Vault Right: coal cellar still with working coal hole.
Front Room: 1734 kitchen with early 19c sink, range and original spice cupboard; cold room beneath kitchen; original yorkstone passageway.
Middle: 18c fireplace; 19c flooring, window into cesspit vault.
Rear Vault: 1734 cesspit and arched vault floodlit upwards.
![]() 5x13 amp socket positions (5 amp is switched) TV/FM sockets.
5x13 amp socket positions (5 amp is switched) TV/FM sockets.
Telecom hubs (10 lines per floor), 2 per floor, not marked.
Paint: Cream flat oil throughout.
Available rooms are shaded grey.