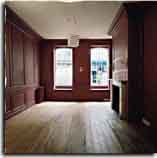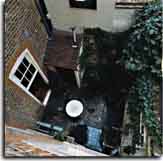
Dining Room
East facing

View from front
to middle

Garden

Dining Room East facing |

View from front to middle |

Garden |

Front door - 18c knocker & early letter box, original hinges + lock.
Front Room: unusual example of late 18c formal dining room with twin tromp l'oeuil doors; 1732 panelling; original boards and ceiling; Regency fireplace and marble surround; original bell pull mechanism; original shutters + bars.
Middle room: 1734 marble fire surround + late 18c hearth; original servants bell pull.
Closet: replica marble 1734 fire surround, late 18c hearth (current kitchen).
![]() 5x13 amp socket positions (5 amp is switched) TV/FM sockets.
5x13 amp socket positions (5 amp is switched) TV/FM sockets.
Telecom hubs (10 lines per floor), 2 per floor, not marked.
Paint: Picture gallery red flat oil, closet same eggshell, hallway & stairs, Dark stone flat oil.
Available rooms are shaded grey.